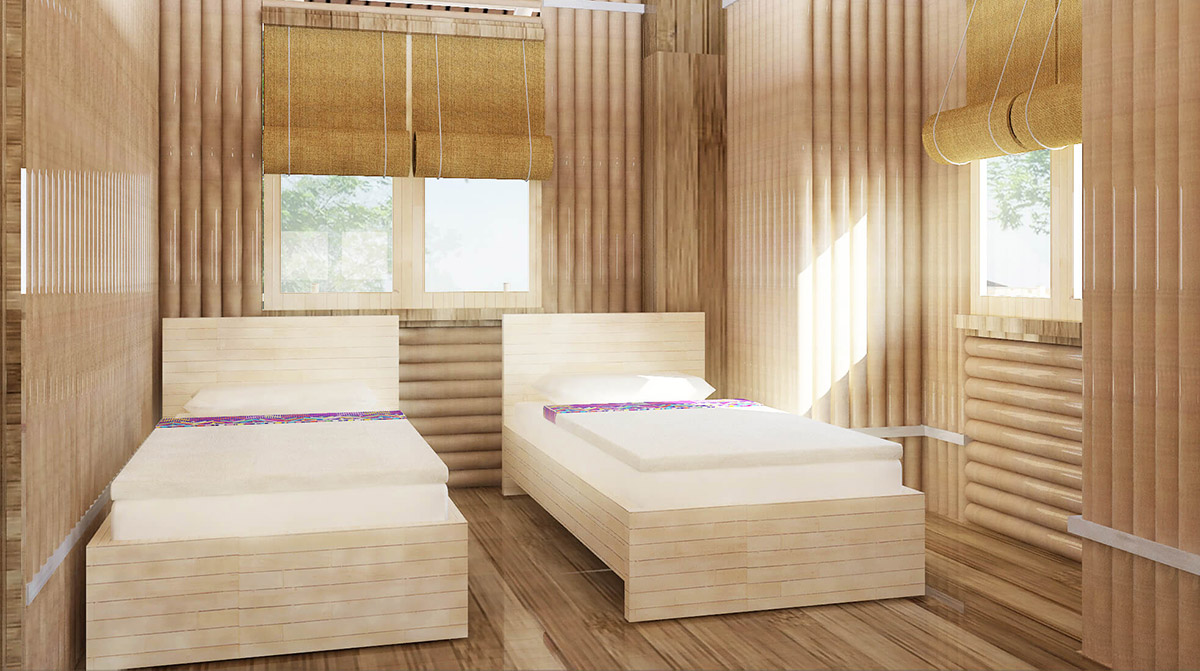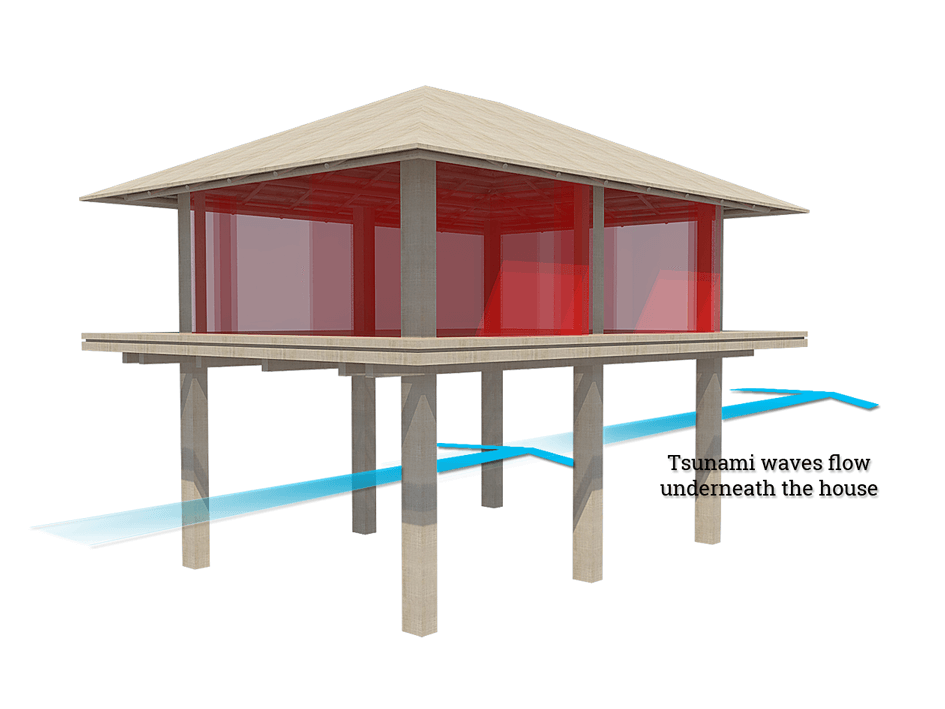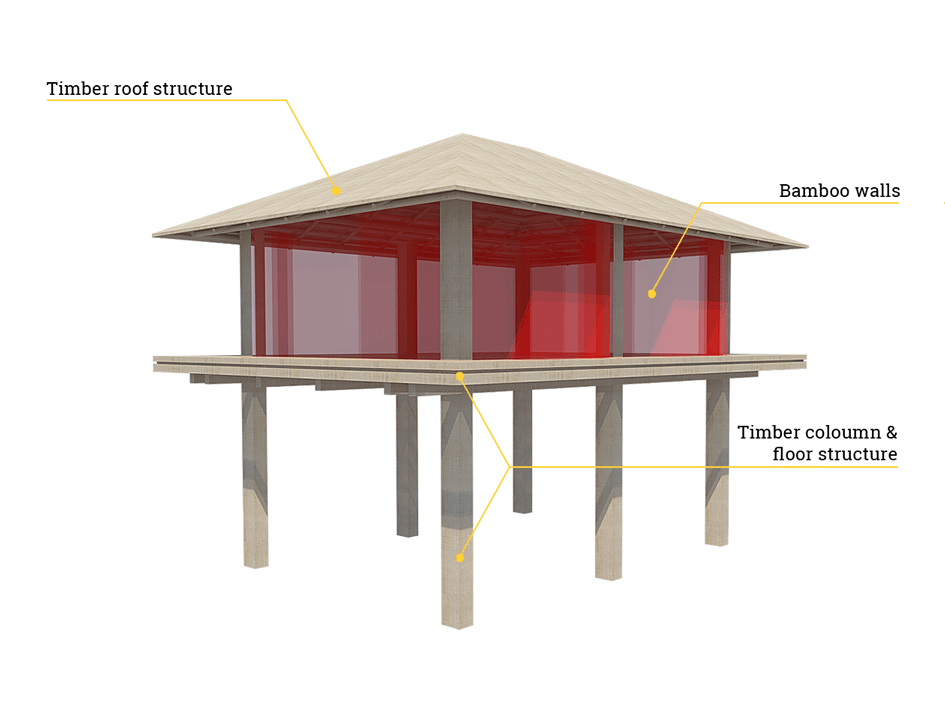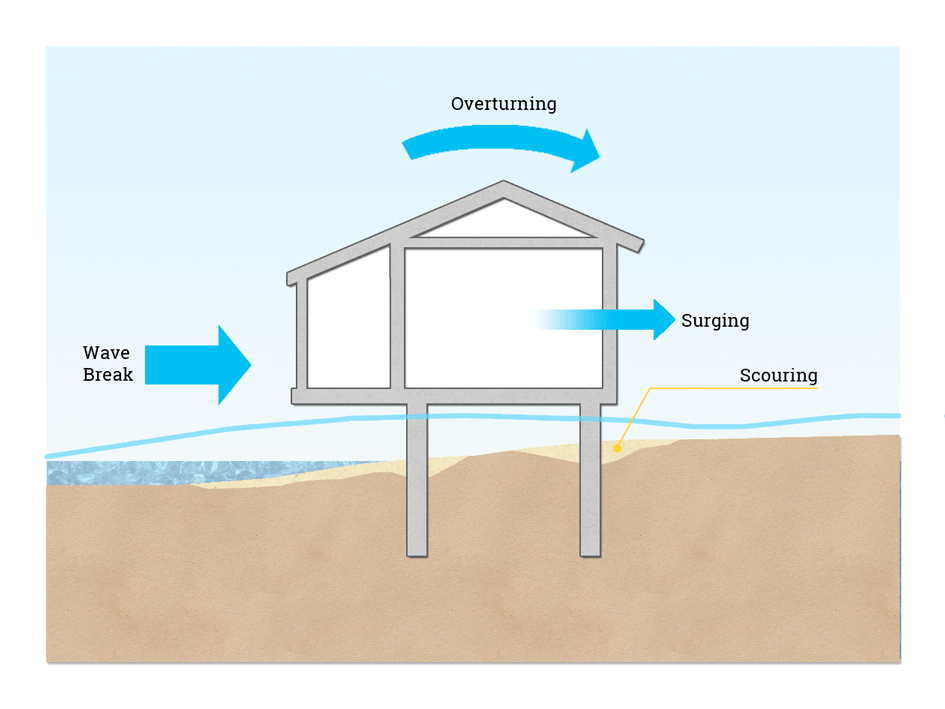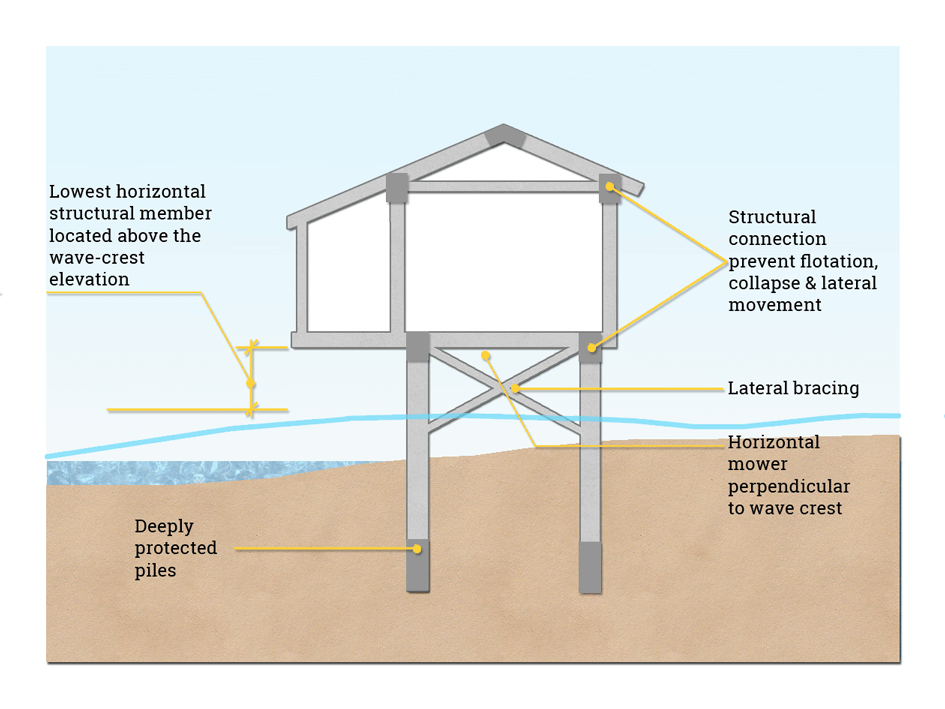This page is a part of a MSc thesis and is not meant to be used as an official advice.
Stilt houses are renown in Indonesian vernacular architecture. This type of housing is located all over the Indonesian coastline. Combining the local wisdom with tsunami resistant building research a safe house can be built that can protect from flooding and withstand a tsunami wave. The tsunami waves can flow through the stilts underneath the house, leaving the upper structure intact. You can read more about designing safe buildings.
Watch the video below to see how it works.
Local authorities have announced that Ternate is prone to tsunami with predicted tsunami wave heights of 1 metre at the east coastline, 2 metre at north-west and 3 metre at the south-west. See the Tsunami Hazard Areas map.
When building a house on stilts it is necessary to ensure that all horizontal structural members of the building are well above the wave-crest height. This metric depends on location of the building and needs to be calculated separately for each case. Read more about minimising tsunami damage (PDF 161KB).
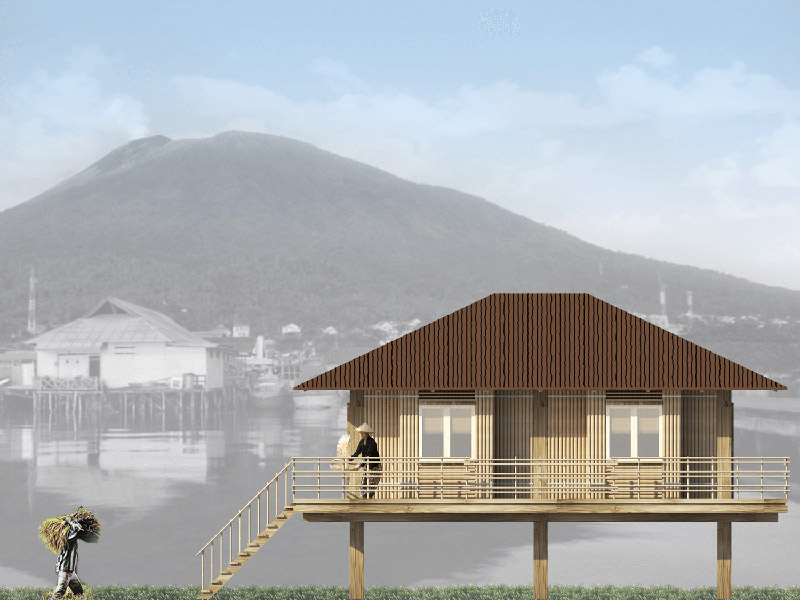
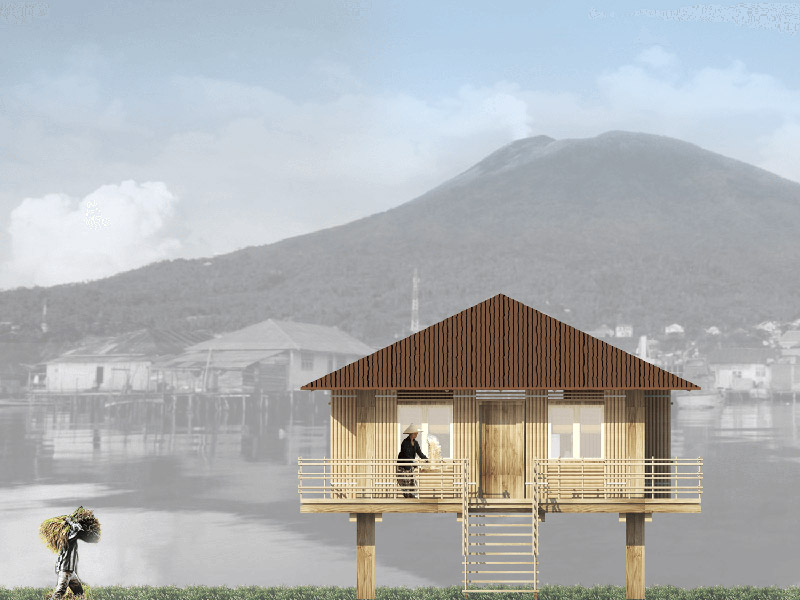
Combining the style of local architecture (e.g. Sasadu House or Wood House) and safety requirements for building in tsunami-prone areas a safe house can be built that is also visually attractive.

This house main structure is timber, in particular Sagoo wood which is known for its durability and has been used as sturdy structure or house columns by people in Ternate. The walls are made from bamboo, and the roof structure is made of timber and bamboo.
